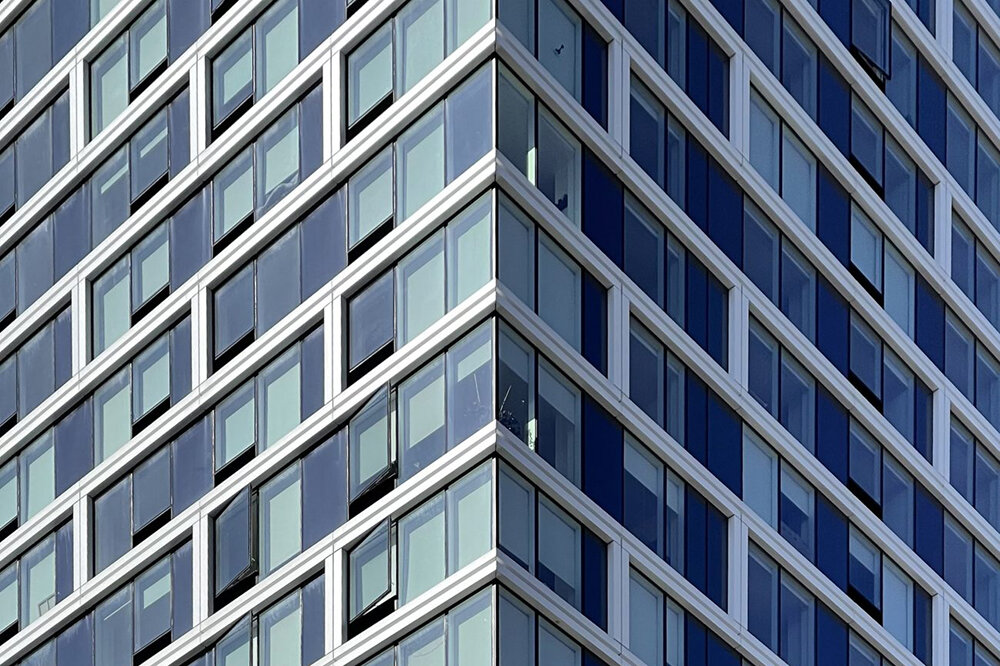180 BROOME STREET
LOCATION MANHATTAN, NEW YORK
ARCHITECT HANDEL ARCHITECTS
PROJECT TYPE MIXED USE
AREA 200,000 SF
A ELGHATIT PROJECT ARCHITECT
EXPERIENCE ZONING
SCHEMATIC DESIGN
DESIGN DEVELOPMENT
CONSTRUCTION DOCS
180 Broome Street sits at the Manhattan entrance to the Williamsburg Bridge, anchoring the connection between the historic Lower East Side of Manhattan and Brooklyn’s Williamsburg neighborhood. The building includes a 19-story residential tower rising above a 5-story commercial podium that occupies a full New York City block. The tower includes 263 residential apartments with 121 of the units designated as affordable. The base of the building, at 75 feet in height, transitions the scale of the tower and connects it to the 60- to 80-foot residential buildings of the Lower East Side.
The building is part of Essex Crossing, a new 1.65-million-square-foot development that includes market and affordable housing, senior affordable housing, a 15,000 sq. ft. urban park, a new and expanded Essex Street Market, community facilities, a rooftop urban farm, 280,000 sq. ft. of office space and a diverse mix of retail components. The Market Line, a natural light-filled concourse spanning the cellar level of three sites will be home to some of New York City’s most diverse small businesses and will be composed of small to medium-sized vendor stalls.
The design inspiration for 180 Broome Street was driven by the building’s proximity to the Williamsburg Bridge. Oversized frames define the building façade, reinterpreting the trussed structure within the bridge and framing a pattern of large windows that provide unobstructed, panoramic views from the interior of the office space and the residential tower. At the lower levels, the large expanses of glass allow natural light into the Market Line concourse to support the retail spaces and gardens within.
Learn more about this project

